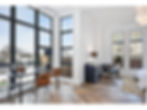
Open living room with plenty of natural sunlight from the windows on the two far walls. A grey couch faces a fireplace and green chair. Art, plants and accessories make the space look clean and modern.

Fireplace is in the center of the photo. A green chair sits to the left. A black leather chair sits to the right of the fireplace. A circular black table is in front of the fireplace. Above the fireplace is an abstract painting that's yellow, red and green.

A different perspective of the second bedroom. Big windows take up most of the wall by the desk. The desk is wood and glass and overlooks the neighborhood. The dresser is on the wall next to the desk area.

Open living room with plenty of natural sunlight from the windows on the two far walls. A grey couch faces a fireplace and green chair. Art, plants and accessories make the space look clean and modern.
MINNEAPOLIS
DE LA POINTE CONDOMINIUM
Refinement, luxury, and sophistication in one of the most extraordinary condominiums in the City of Minneapolis.
Shapes, colors, and textures were carefully selected to create a home that is both comfortable and modern. From the bedroom to the dining room, no detail was overlooked in this wonderful home.
"We had the pleasure of working with Habitation Furnishing + Design in designing and furnishing our model unit at De La Pointe. Karl Peltier, Senior Designer, created the perfect fashion forward, warm and sophisticated design for the entire unit from the living areas to the bedrooms. Habitation Furnishing + Design totally embraced the project from the beginning to the end, including installation – the entire process could not have been more pleasant. Without hesitation, Habitation Furnishing + Design will be doing our next project – they are great!"
Jim and Julie Graves
